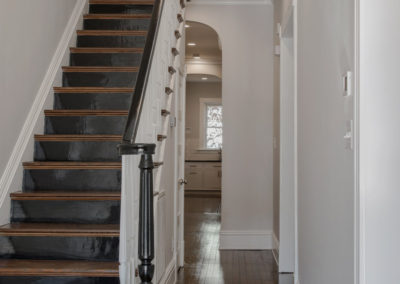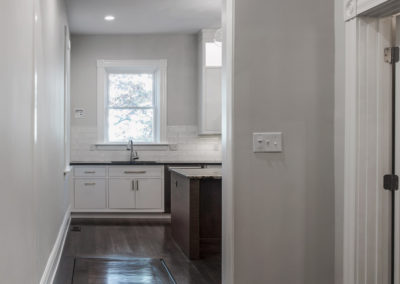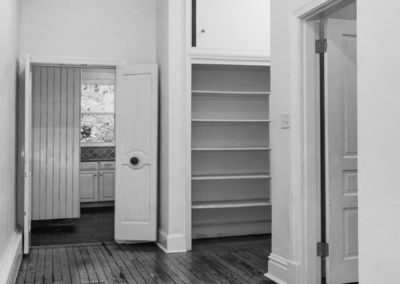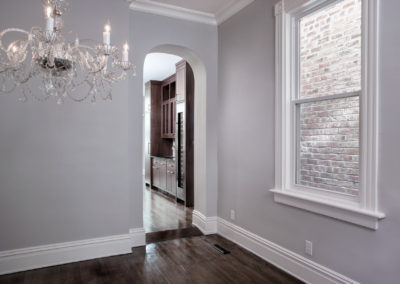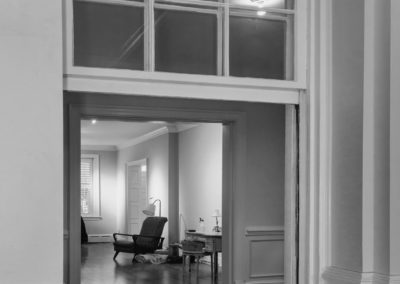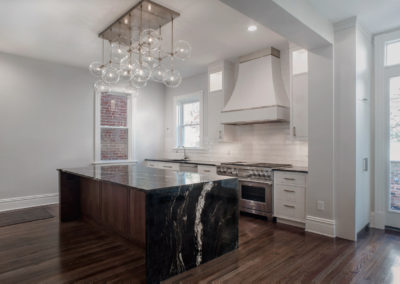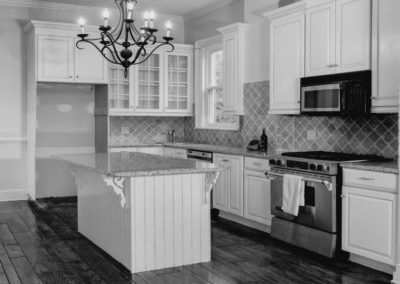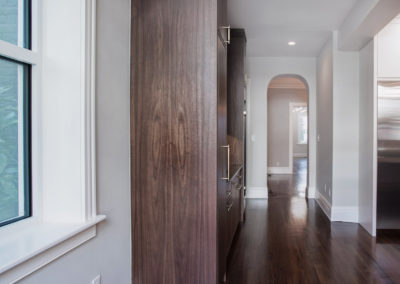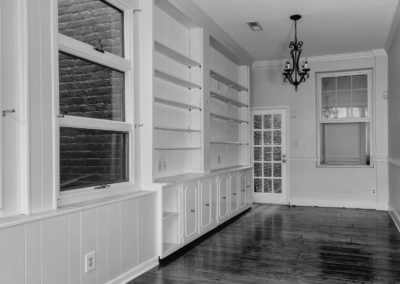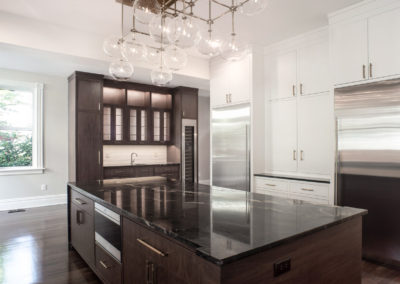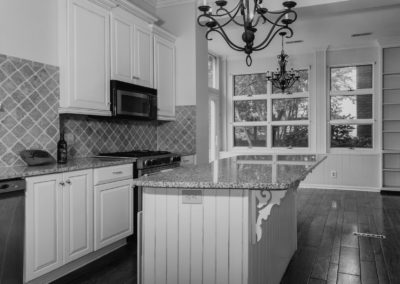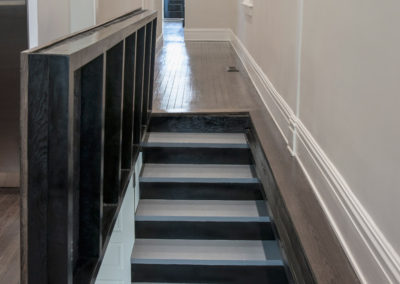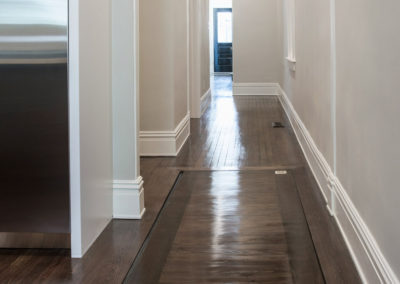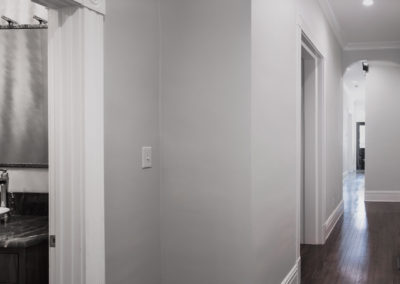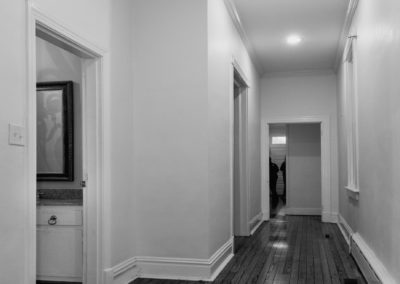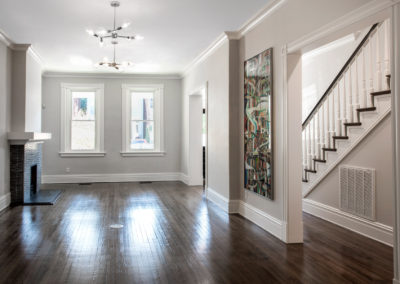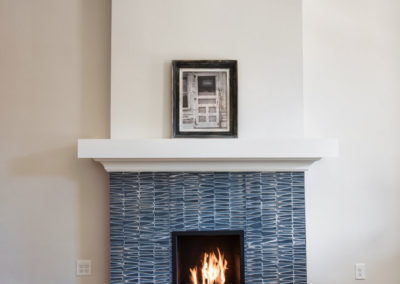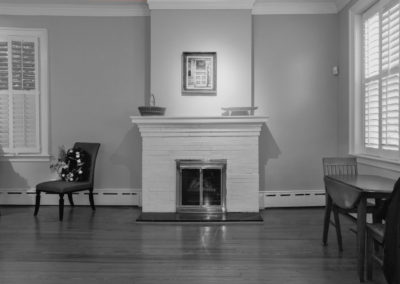Kitchen & First-Floor
The interior of this home received the most extensive renovation. All of the woodwork was replaced and new trim added to include crown molding, new interior doors and hardware. An all new front staircase and banister were built and custom arches were installed in several areas to better reflect the high ceilings and create a more open-air feel. An existing window in the dining room was transformed into an arched doorway leading to the kitchen. New hardwood flooring was installed in the kitchen along with custom cabinetry, Sub-Zero and Wolf appliances.. Structural beams were replaced and additional beams added. To create a new entry point to the basement from inside, Concierge Home Solutions created a new opening in the first floor with structural supports, hydraulic door and dropped stairs. The new fireplace was installed and lined and finished with a new custom mantel, tile surround and granite hearth.

